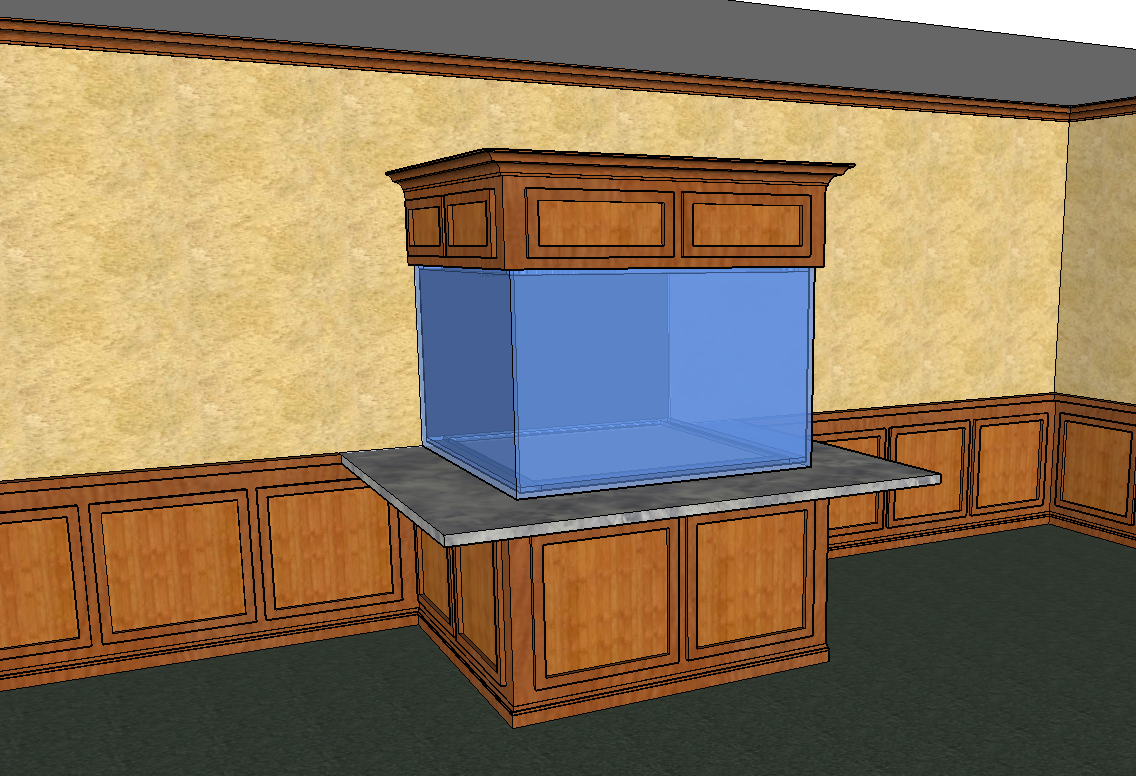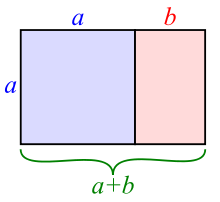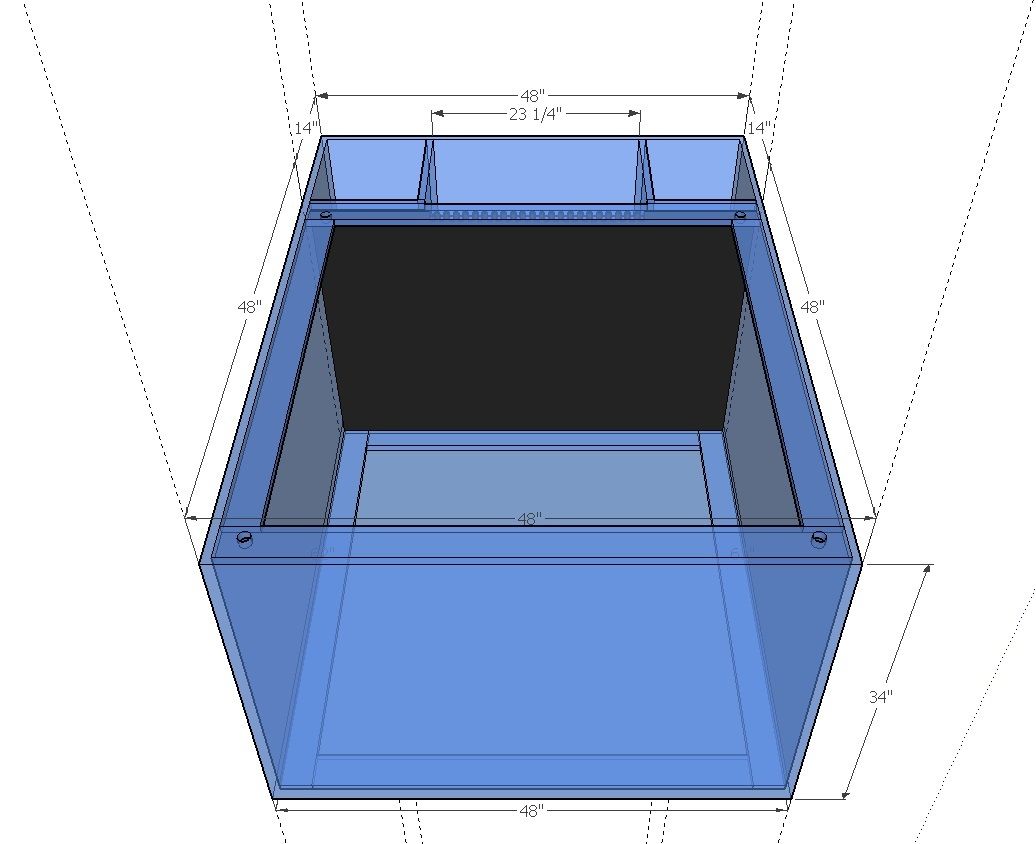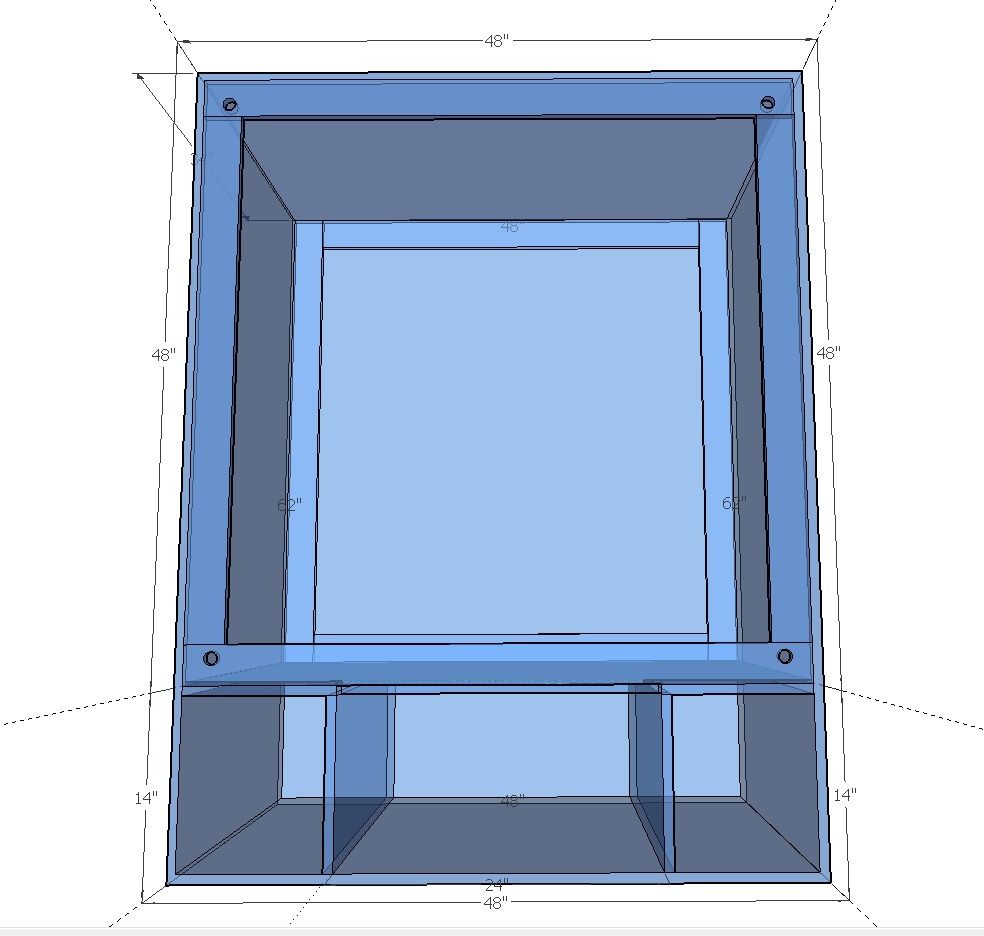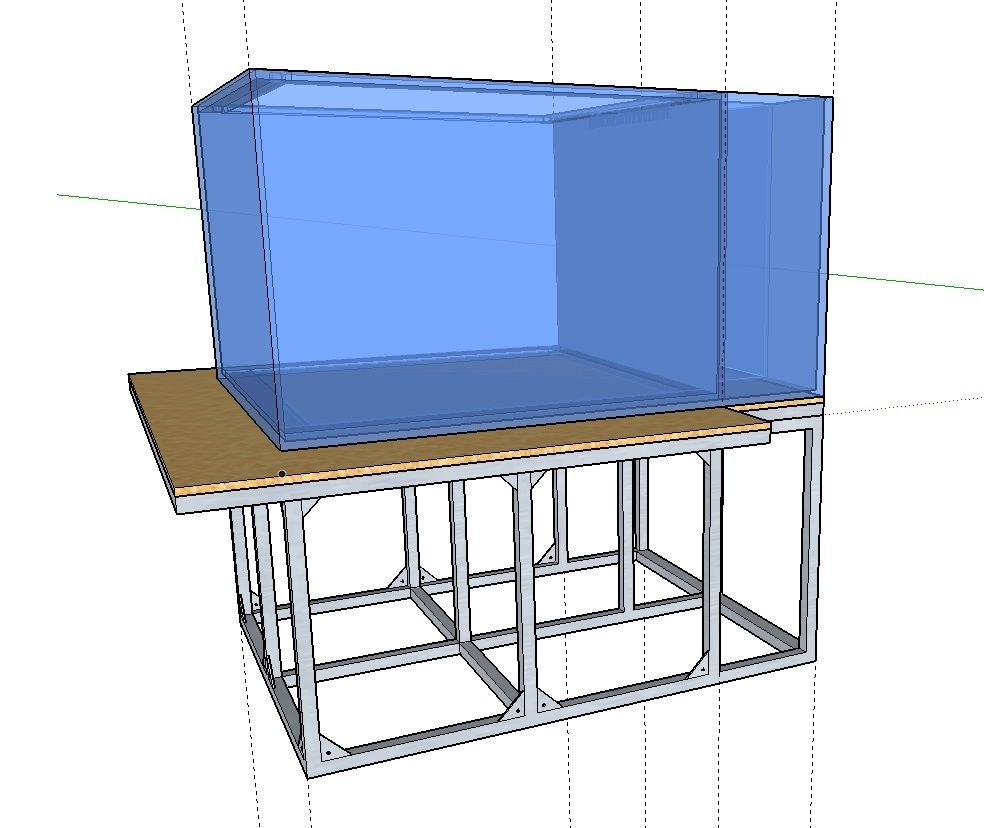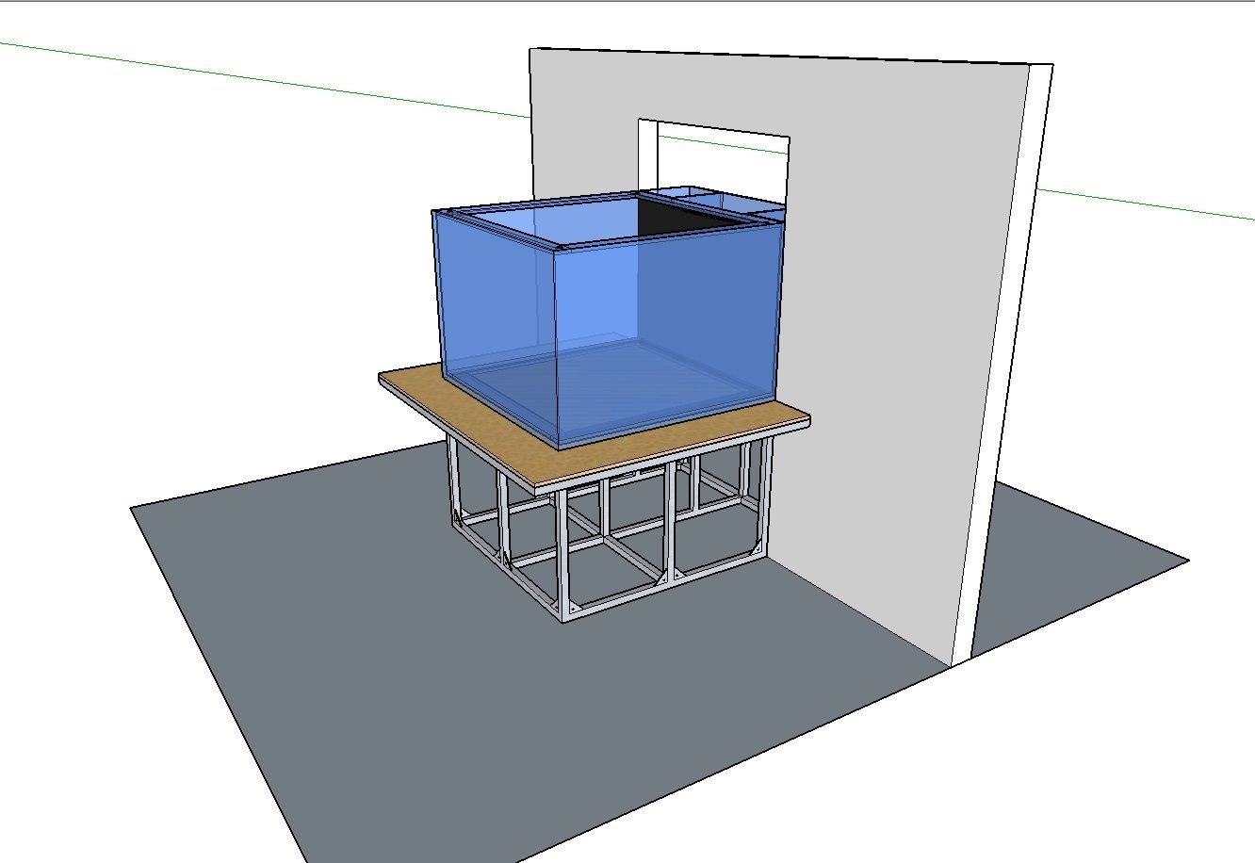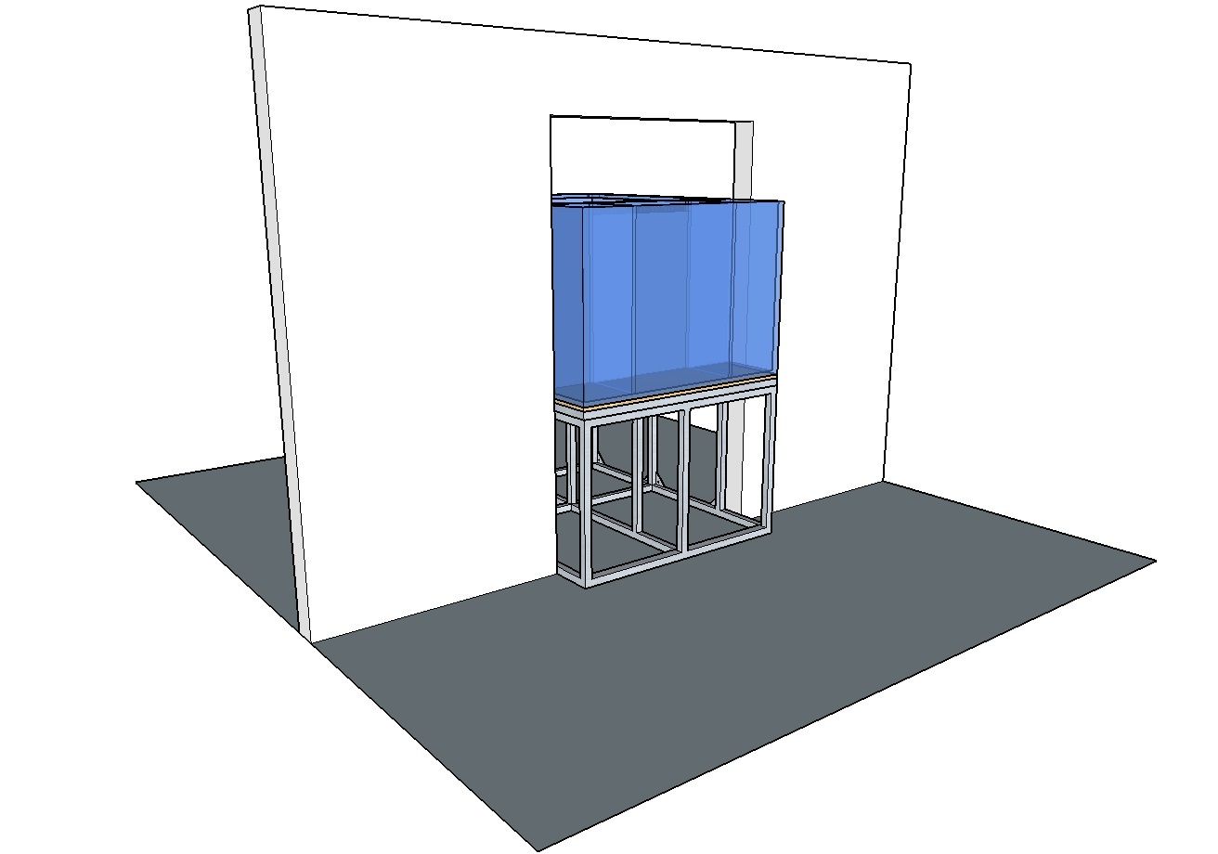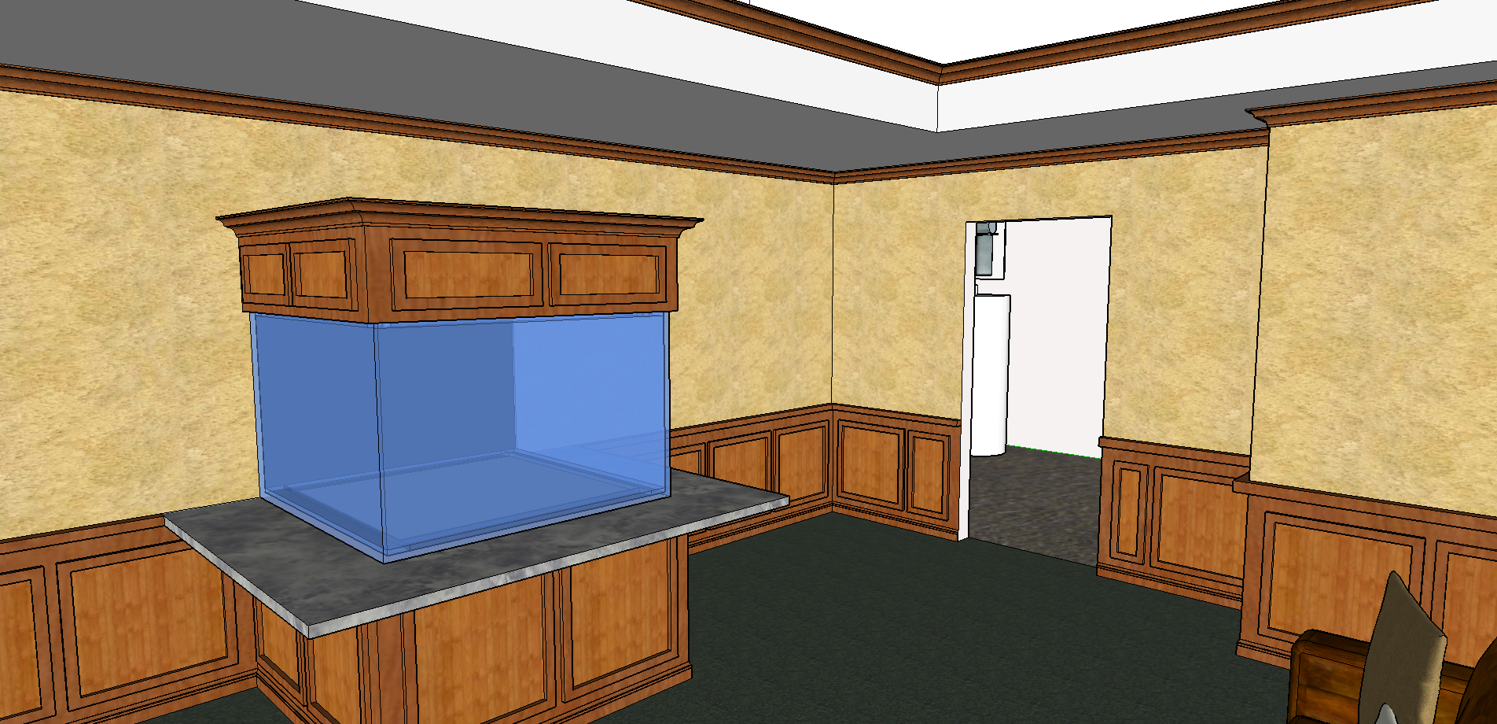Those of you that watch my
workshop coming together recognize all of the SketchUp drawings. I've drawn up this project and the basement so many times and in so many different ways, I'm not going to re-draw the filtration room based on the changes the contractor has made in the layout. However, this will give you a good idea what components will be going into the filtration room.
The access door to the filtration room isn't drawn in, but you get the idea.
RO/DI will likely go along the wall to the right in this image below. The refugium will go to the left as you enter the room. The QT system is along the opposite wall separate from everything else.
I had a crazy idea about having an additional sump hooked on to the back of the glass tank being made. Cris talked me out of it because it didn't really accomplish all that much but I'm not going to take the time to remove it from the sketchup model. The rack towards the middle of the image below is a frag grow-out area. It will be hooked to the main system along with the refugium, however I'm going to make it so that it can run as a stand-alone unit simply by turning off the pump that supplies it from the main sump of the display.

The sink area isn't going to be along the wall it's drawn on here. It will be on the wall to the left along that "closet". That closet needs to be there to house the home water filtration unit. I will also be recycling the washing machine my wife hates. She's getting a new laundry area in the basement with new equipment. Why not stick her washer in the "fish room" to clean towels, filters, other nasty stuff? I want to build a frag saw station into the counter area as well. I don't know if I'll have space, but I already have the saw. It was going to cost too much to run the plumbing to this wall where there is plenty of room.
These are the frag tanks. I already had the tanks made two years ago when I started planning this. I just need to buy (or build) some shelves to put this together.
This is the QT section. I already have all of these tanks. I salvaged them from a store going out of business in Tacoma Wa two years ago when I started planning this. I will also have a coral QT tank with a dedicated sump. I might end up plumbing all of this together but don't have a solid plan yet. I know I'll want to isolate the fish QT tanks periodically for medication or other issues. That's an issue long down the road. Again, I just need shelving and time to put it together.
A couple other things of note:
- They're installing a floor drain. I will put a skim coat of self-leveling concrete in the fish room to even things out and help direct water to the drain (I hope). Then, I will coat the floor with some sort of garage/shop floor paint with an abrasive to help prevent falls.
-I'm going to coat the first 8' of the fish room with FRP. I will also do a couple other things suggested by members here to seal the moisture in this room where I can vent it out.
-Some sections of ceiling will be 9' tall. I'm really happy about that extra foot!
-Because they're installing a washing machine, they are required by code to put in a ceiling vent fan. I don't know what the CFM of the fan is they're putting in, but I hope it can handle this room. If not, I might replace it for a bigger unit or find other ways to deal with moisture.
-The hood on the tank will be open on the back into the filtration room. So, I won't have moisture trapped in there and can easily circulate fresh air and have easy access.
